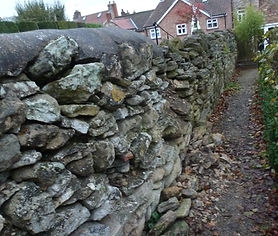
Dry stone walling
Garden wall rebuild
Thornton Le Dale.
This wall was becoming dangerous to users of the path to say the least.
It's largely retaining- the land is a lot higher on the neighbouring side, so as the old wall was dismantled earth was removed, as were roots which had grown into the wall.
There wasn't sufficient top stones to do a good job so I selected some from a nearby quarry, and also supplemented the existing stone with some of this to increase the height slightly and also replace any that had crumbled.
This Ryedale limestone has a lovely golden hue and is a pleasure to work with, easily obtainable too.
BEFORE

DETAIL

AFTER
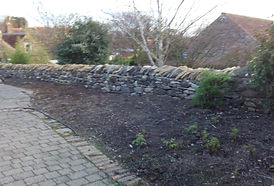
The neighbour's (retained) side
Field wall rebuild
Glaisdale
This wall had obviously been down for decades and the clients inclusion on Natural England's Stewardship scheme meant funds were available to return this sandstone wall to its former glory and use.
There was a lot of stone to sort, tidy blocks on one side and rougher random stone on the other- "like with like", through stones every metre, as is typical of the local style.
Some of this wall is on a steep slope which involves stepping the courses into the slope and striking a topline following the contours of the land.
The most important aspect on a rebuild such as this is getting the footings good and solid so the wall will withstand stock, the elements and ground movement for many decades to come.

BEFORE

The wall end at base of the slope
Examples of ornamental dry stone walling
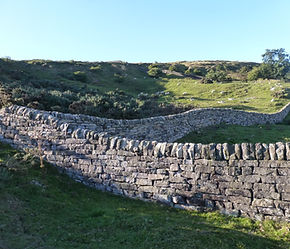
AFTER
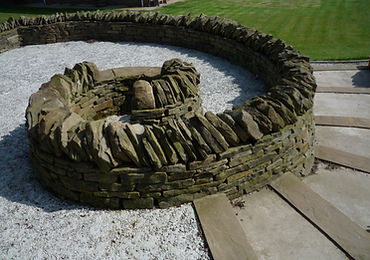
Spiral with steps, note seat on inner curve.

Seat with pebble mosaic, Manor rd cemetery secret garden, Scarborough.
Designed with the castle and sea in mind- something imaginative for youngsters to enjoy. Not pure dry stone- there is mortar in there to make it climb proof.
Pebble mosaic border.



Arch at head of restored cascade,
Ebberston Hall.
Corner piece with monastic pillars,
Whitby abbey.
Steps as part of a design.
Scarborough Bombardment Cairn
Following on from extensive works in the victorian secret garden in Manor Road Cemetery it was a great honour
to be asked to design and build a cairn in the cemetery to mark 100 years since the bombardment of Scarborough in 2014.
The cairn stands 8ft tall with a base diameter of 5ft, taking on the appearance of a mortar shell and houses a curved plaque displaying the 18 names of the civilians who died. It is built in a drystone style from random Ryedale limestone- with cement for durability and reinforcement bars in the rubble core and a concrete foundation. The lettering is hand carved "V cut" into Dunhouse buff sandstone from County Durham.
I'm very proud to have built a lasting monument for the town and would like to thank all involved.
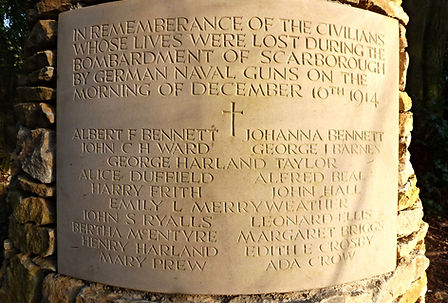
Detail of the plaque, curved to fit the profile of the cairn.


The cairn stands elevated on a mound below a beach tree
where 3 paths converge.





Driveway Entrance
Roselea, Egton

This project draws together much of what I do, dry stone walling, mortared walling, yorkshire set laying and carved letters.
In the true spirit of improvement the work evolved in stages.
The drystone wall-end with the carved sign came first, previously it ran parallel with the curb and was in disrepair. So at the clients request I curved it into the entrance way to meet the stone gatepost- installed beforehand by a local builder. The stone with the carved house name- which is raised lettering- was masoned to a curve matching that of the wall.
The following year I was asked to tidy up the gateway drive on area which was previously rough concrete. For this I used reclaimed Yorkshire stone sets, they are extremely had wearing and bulky, the depths of these stones vary somewhat and they do take time to sort into courses and lay but the natural riven character of this type of stone surface far outshines any regular machine cut or reconstituted product. The sets were bedded into a cement mortar with hydrated lime added for flexibility and pointed at regular intervals to achieve a full bond with the bed before it cured. The pointing was also knocked back before it cured to define the edges of the sets. The hot weather meant damp hessian was needed to cover the work to stop it drying out too fast.
Following the changing pitch of the slope gave the surface plain a satisfying undulation and smoothed out any humpiness for ease of vehicular access.
![IMG_0427[1].JPG](https://static.wixstatic.com/media/4d72be_e4389df9409f485e8f050ab31575fc89~mv2.jpg/v1/crop/x_637,y_626,w_1956,h_1543/fill/w_279,h_216,al_c,q_80,usm_0.66_1.00_0.01,enc_avif,quality_auto/IMG_0427%5B1%5D_JPG.jpg)

